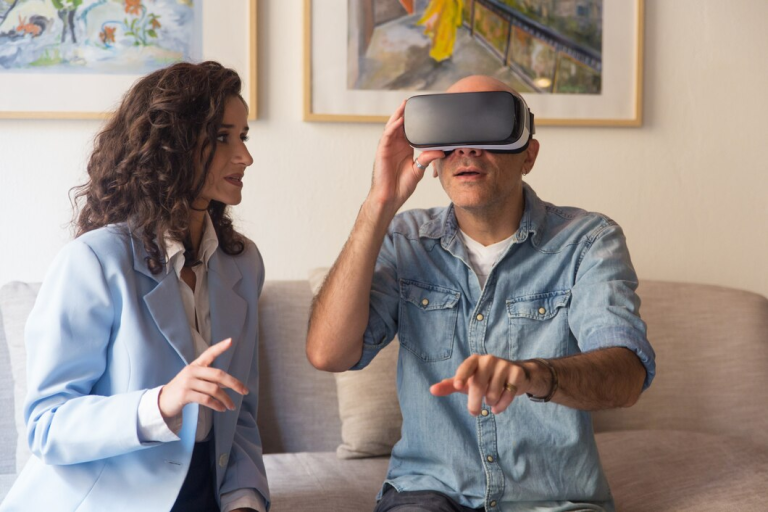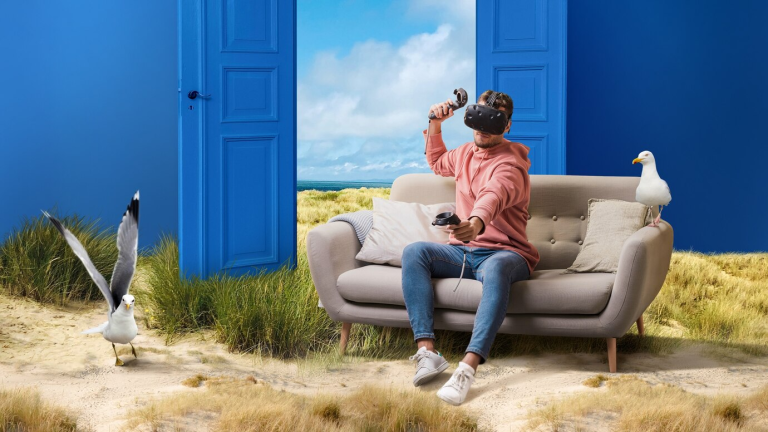In the modern world, where flexibility and adaptability are key, multi-functional spaces have become a cornerstone of architectural and interior design. Virtual Reality (VR) is revolutionizing how these spaces are conceptualized and brought to life, enabling designers and clients to create environments that serve multiple purposes without compromising on aesthetics or functionality.
Let’s delve into how VR is reshaping the design process for multi-functional spaces and the benefits it offers to architects, designers, and clients alike.
What Are Multi-Functional Spaces?
Multi-functional spaces are areas designed to serve more than one purpose. These spaces maximize utility while saving on resources and square footage, making them ideal for homes, offices, and public venues.
Examples of Multi-Functional Spaces:
- Home Offices: A study that doubles as a guest bedroom.
- Open-Plan Living Areas: Seamlessly integrating dining, lounging, and cooking spaces.
- Commercial Flex Spaces: Office layouts that adapt to different team sizes and workstyles.
Pro Tip: Multi-functional spaces are increasingly popular in urban areas where maximizing square footage is critical.
Enhanced Visualization with VR
One of the biggest challenges in designing multi-functional spaces is ensuring that the layout works for all intended purposes. VR enables architects and clients to visualize designs in real-time, ensuring that every square inch is optimized.
Benefits of VR Visualization:
- Immersive Experience: Clients can virtually walk through spaces, understanding how areas transition from one use to another.
- Proactive Problem-Solving: Identify design flaws and functionality issues before construction begins.
- Dynamic Adjustments: Test multiple layouts and configurations in a single session.
Did You Know? According to a Harvard Business Review study, VR visualization reduces design revisions by up to 30%.
Real-Time Collaboration
VR fosters seamless collaboration among architects, designers, and clients by creating an interactive platform where ideas can be shared and refined.
Collaborative Advantages:
- Shared Virtual Spaces: Multiple stakeholders can explore and modify designs simultaneously, regardless of location.
- Immediate Feedback: Clients can suggest changes and see them implemented in real-time.
- Improved Communication: VR eliminates the ambiguity of traditional 2D drawings, ensuring everyone is on the same page.
Pro Tip: Use VR tools like Enscape or Twinmotion for collaborative walkthroughs.
Efficient Space Optimization
Designing multi-functional spaces requires careful attention to how furniture, lighting, and other elements interact within a given area. VR allows designers to experiment with these elements in a highly detailed and realistic environment.
How VR Optimizes Space:
- Furniture Placement: Test how different furniture configurations impact usability.
- Flow Analysis: Simulate traffic patterns to ensure ease of movement.
- Lighting Design: Experiment with natural and artificial lighting to enhance functionality.
Increased Client Confidence
Convincing clients of a design’s feasibility is often challenging when relying solely on static renderings or blueprints. VR instills confidence by letting clients experience designs as if they already exist.
How VR Boosts Confidence:
- Realistic Proportions: See the actual scale of a space and its elements.
- Interactive Features: Test features like foldable walls, retractable furniture, or movable partitions.
- Hands-On Input: Clients can make informed decisions about materials, colors, and layouts.
Did You Know? VR-based projects report 85% higher client satisfaction compared to traditional methods.
Sustainability Benefits
Multi-functional spaces inherently promote sustainability by reducing the need for additional rooms or buildings. VR enhances this by enabling precise planning, minimizing material waste, and integrating eco-friendly solutions.
Sustainable Design with VR:
- Material Efficiency: Test materials virtually to avoid wastage during construction.
- Energy Optimization: Simulate energy-efficient layouts and lighting solutions.
- Long-Term Planning: Design spaces that adapt to future needs, reducing the need for renovations.
Pro Tip: Use VR to model energy-saving features like passive solar designs or green roofs.
Accelerated Decision-Making
VR streamlines the decision-making process by providing immediate, immersive insights into a project. This is especially crucial for multi-functional spaces, where every decision impacts multiple aspects of the design.
Key Benefits:
- Faster Revisions: Make changes on the spot during VR sessions.
- Stakeholder Alignment: Ensure all parties agree on the design before moving forward.
- Reduced Delays: Resolve potential conflicts early in the design phase.
Final Thoughts
Virtual Reality is transforming the way multi-functional spaces are designed, offering unparalleled flexibility, precision, and collaboration. By leveraging VR, architects and clients can create innovative spaces that adapt to diverse needs while promoting sustainability and efficiency.
At VRchitects, we’re at the forefront of this transformation, using cutting-edge VR tools to bring versatile, future-ready designs to life. Ready to explore the possibilities? Let’s design a space that works harder and smarter for you.






