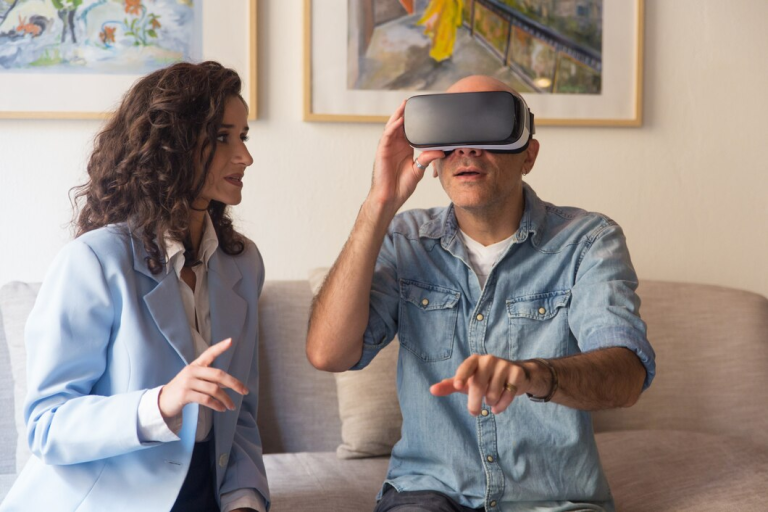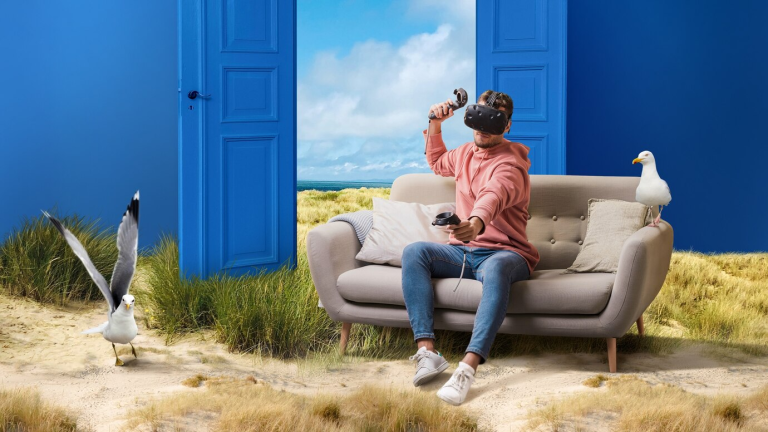Virtual Reality (VR) is no longer just a futuristic concept—it’s a transformative tool reshaping how residential projects are designed, communicated, and executed. This case study delves into how VR was implemented in a modern residential project, highlighting its impact on client satisfaction, design efficiency, and overall project success.
Project Overview
A leading architectural firm embarked on designing a contemporary residential property for a young family seeking a home that blended functionality with modern aesthetics. The challenge was ensuring the clients could visualize the design and make informed decisions before construction began. To address this, the firm integrated VR into the design process.
Objective:
To leverage VR technology to enhance client engagement, improve communication, and streamline design revisions.
Project Scope:
- A two-story, 3,500-square-foot home with an open-concept layout.
- High-end interior design with customizable options for materials and finishes.
- Landscaped outdoor spaces, including a pool and patio.
Step-by-Step VR Implementation
1. Creating the 3D Model
The design team developed a detailed 3D model of the proposed home using advanced architectural software. This included:
- Structural elements like walls, windows, and doors.
- Interior features such as furniture, lighting, and decor.
- Exterior elements, including landscaping and outdoor living areas.
Key Benefit:
The comprehensive model ensured all aspects of the design were represented in the VR experience.
2. Integrating the Design into VR
The 3D model was imported into a VR platform, transforming it into an immersive, navigable environment. Using tools like Unreal Engine and Enscape, the team added realistic lighting, textures, and interactive features.
Key Benefit:
The VR platform allowed clients to explore the design at a 1:1 scale, experiencing every detail as if they were physically inside the home.
3. Client Walkthroughs
The clients donned VR headsets and were guided through their future home. They explored each room, tested different layouts, and experimented with materials and finishes.
Real-Time Adjustments:
The interactive VR experience allowed clients to provide instant feedback. For example:
- Adjusting the color of kitchen cabinets.
- Changing the layout of the living room furniture.
- Testing lighting schemes for the master bedroom.
Stat: VR walkthroughs reduced the time spent on design revisions by 30%, enabling faster decision-making.
4. Collaboration and Feedback Loop
The VR experience facilitated seamless collaboration between architects and clients. Regular feedback sessions were held to ensure the design aligned with the clients’ vision.
Example:
During one walkthrough, the clients realized the dining area felt too small. The architects adjusted the layout in real time, demonstrating the impact of the change instantly.
Key Benefit:
Clients felt more involved and confident in the process, fostering trust and satisfaction.
Outcomes of VR Integration
1. Enhanced Visualization
Traditional blueprints and renderings often fail to capture the true essence of a design. VR allowed the clients to “live” in their home before it was built, providing a realistic sense of space, flow, and aesthetics.
Stat: Projects using VR report a 40% improvement in client satisfaction, as clients can better visualize the final product.
2. Improved Communication
Miscommunication is one of the leading causes of project delays. VR bridged the gap between technical drawings and client understanding, ensuring everyone was on the same page.
Key Benefit:
Clear communication reduced misunderstandings and aligned expectations, minimizing the risk of costly revisions during construction.
3. Efficient Design Revisions
By identifying potential issues early, VR enabled the design team to make adjustments before construction began. For instance, the clients requested larger windows in the living room after experiencing the VR walkthrough.
Stat: VR reduced design revision costs by 25%, saving both time and resources.
4. Increased Client Satisfaction
The clients were highly engaged throughout the process, feeling empowered to make informed decisions. The immersive nature of VR fostered excitement and confidence in the project.
Feedback:
The clients described the VR experience as “game-changing,” stating that it gave them a sense of ownership and control over the design.
Lessons Learned
The integration of VR into this residential project highlighted several key takeaways:
- VR Enhances Creativity: Clients and designers can experiment with ideas in real-time, unlocking new possibilities.
- Clients Value Immersion: Seeing their future home in VR built trust and reduced anxiety about the unknown.
- Time and Cost Savings are Real: Early problem-solving through VR prevented delays and costly on-site changes.
The Future of VR in Residential Design
As VR technology evolves, its applications in residential projects are expanding. From smart home integrations to multi-user collaboration, the possibilities are endless. Architects and designers who embrace VR are not only enhancing their processes but also setting themselves apart in a competitive market.
Stat: The global VR market in architecture is projected to grow to $5.2 billion by 2030, driven by demand for immersive design tools.
Why Choose VRchitects for Your Residential Project?
At VRchitects, we specialize in bringing dream homes to life through cutting-edge VR technology. Our services include:
- Immersive Walkthroughs: Step into your future home and explore every detail.
- Real-Time Adjustments: Experiment with layouts, finishes, and designs with instant feedback.
- Expert Collaboration: Work closely with our team to ensure your vision is realized.
Ready to transform your residential project with VR? Contact VRchitects today and experience the future of home design!






