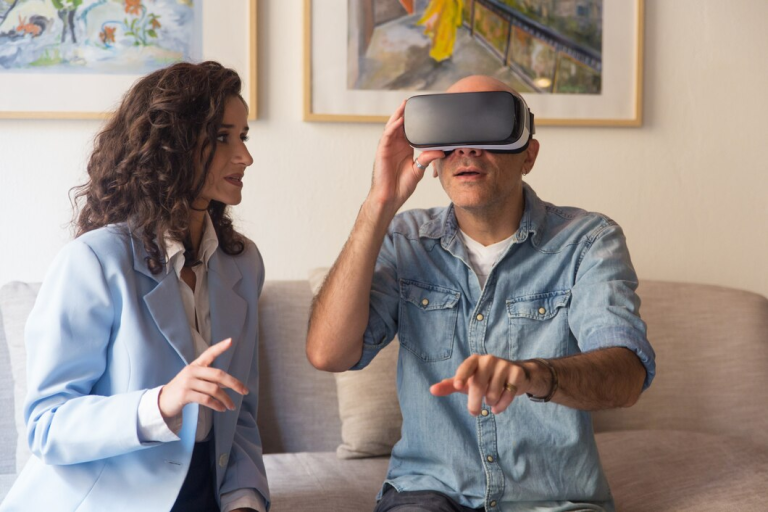Virtual Reality (VR) is reshaping industries, and commercial space planning is no exception. From visualizing layouts to optimizing functionality, VR empowers architects, designers, and business owners to create spaces that are both efficient and innovative. This cutting-edge technology offers immersive experiences, allowing stakeholders to interact with designs before construction begins, revolutionizing the traditional planning process.
If you’re curious about how VR is making commercial space planning smarter and more effective, this article dives deep into its transformative impact.
1. Enhanced Visualization and Realistic Design Accuracy
One of the biggest challenges in commercial space planning is helping clients visualize the final product. Traditional 2D blueprints or static 3D renderings can’t fully convey how a space will feel. With VR, stakeholders can step into a virtual environment and explore the design as if it’s already built.
Why It Matters:
- VR reduces design misunderstandings and increases approval rates.
- Studies show VR reduces design errors by up to 60%, saving time and money during construction.
Example:
VRchitects recently used VR to showcase a corporate office redesign. Clients were able to walk through the proposed layout and request real-time adjustments, eliminating potential conflicts early.
2. Better Collaboration and Communication
VR breaks down barriers between architects, engineers, and clients, fostering collaboration in ways that traditional methods can’t match. With VR, everyone can view the same virtual space, no matter their location, and provide feedback in real-time.
Key Benefits:
- Streamlined communication reduces the back-and-forth of traditional planning.
- Remote collaboration tools allow global stakeholders to participate seamlessly.
Fact: Teams using VR in collaborative processes report a 25-30% increase in project efficiency.
3. Time and Cost Savings
By identifying potential issues early, VR prevents costly errors during construction. It allows stakeholders to see and address challenges—such as inefficient layouts or poorly placed features—before they become expensive mistakes.
Why It Matters:
- Projects using VR report a 15% reduction in material waste.
- Construction timelines are reduced by 40% due to fewer revisions and improved planning.
Pro Tip: VRchitects incorporates VR from the conceptual phase to minimize unexpected costs and keep projects on schedule.
4. Integration with Building Information Modeling (BIM)
Combining VR with Building Information Modeling (BIM) takes commercial space planning to the next level. BIM provides a data-rich environment, while VR makes it immersive. This integration enhances precision and allows for real-time simulations.
Benefits of VR-BIM Integration:
- Analyze lighting, acoustics, and structural integrity within the virtual space.
- Simulate real-world conditions and test design scenarios with ease.
Fact: BIM-VR integration improves design accuracy by 35%, reducing on-site errors significantly.
5. Customizing Spaces to Business Needs
Commercial spaces vary greatly depending on the business. Whether it’s an open-concept office, a retail showroom, or a hospitality venue, VR allows designers to create highly tailored solutions.
How VR Helps:
- Test layouts for optimal customer flow in retail environments.
- Simulate employee workflows in office spaces to maximize productivity.
- Preview furniture placement and decor to ensure cohesive aesthetics.
Example:
A retail chain partnered with VRchitects to redesign their flagship store. Using VR, they optimized shelf placement and customer pathways, resulting in a 20% increase in sales flow after implementation.
6. Sustainability and Green Design
Sustainability is a growing priority in commercial construction, and VR helps architects create eco-friendly spaces. By simulating natural light, energy consumption, and airflow, VR aids in designing sustainable buildings with lower operational costs.
Why It Matters:
- Sustainable designs save businesses up to 20% annually on energy costs.
- VR reduces the need for physical prototypes, cutting waste during the planning phase.
7. The Future of VR in Commercial Space Planning
As VR technology continues to advance, its applications in commercial space planning are expanding. Emerging trends include:
- Virtual Reality Showrooms: Businesses can showcase products or designs in an immersive, interactive environment.
- Remote Consultations: Architects and clients can collaborate from anywhere in the world.
- Smart Space Simulations: Integrating IoT with VR to predict how smart systems will interact in a designed space.
Fact: The global VR market in architecture and construction is projected to grow to $5.2 billion by 2030.
Why Choose VRchitects for Commercial Space Planning?
At VRchitects, we’re pioneers in using VR to transform commercial space planning. Our expertise helps businesses unlock the full potential of their spaces with:
- Immersive design presentations that enhance decision-making.
- Customized VR solutions tailored to business needs.
- Precision-driven planning that reduces costs and timelines.
Whether you’re planning a retail store, corporate office, or hospitality venue, VRchitects is your partner in creating innovative, efficient, and visually stunning spaces.
Final Thoughts
Virtual Reality is no longer a futuristic concept—it’s a practical, transformative tool for commercial space planning. By embracing VR, businesses can visualize designs, reduce costs, and ensure their spaces align perfectly with their goals.
Ready to take your commercial space planning to the next level? Contact VRchitects today to explore the possibilities of VR in your next project.






