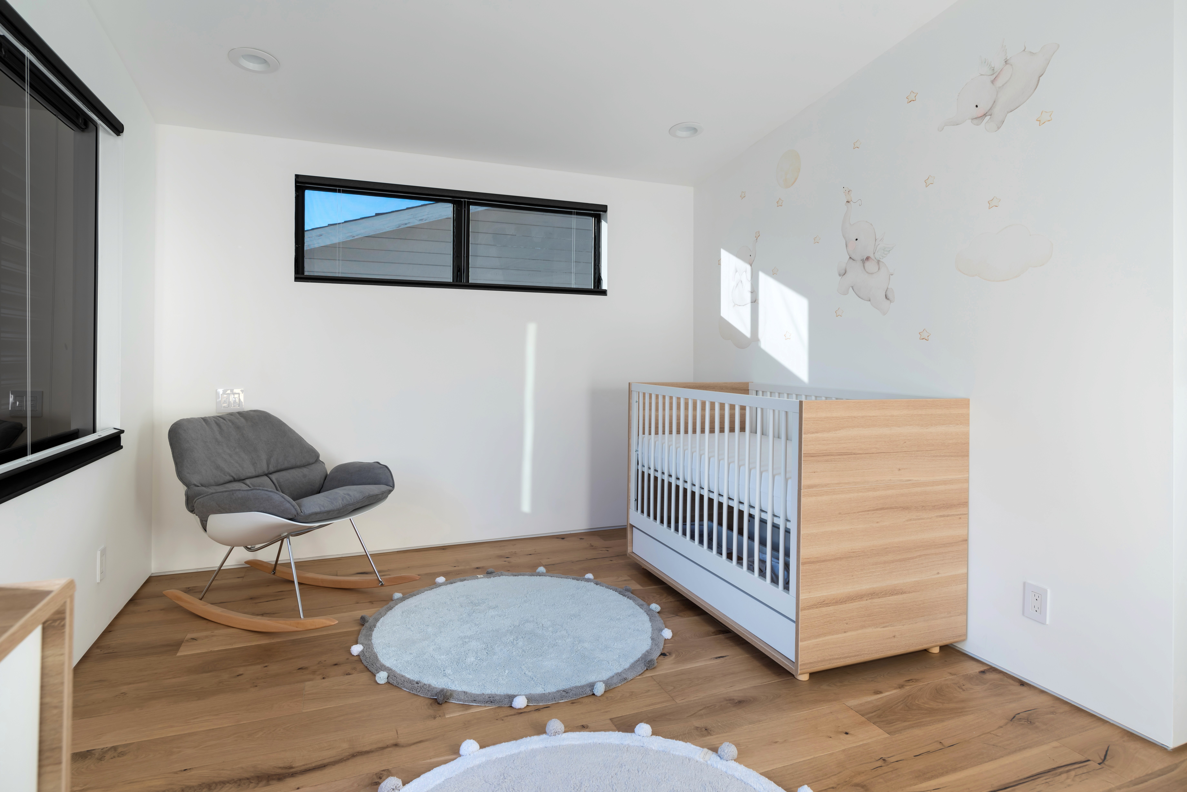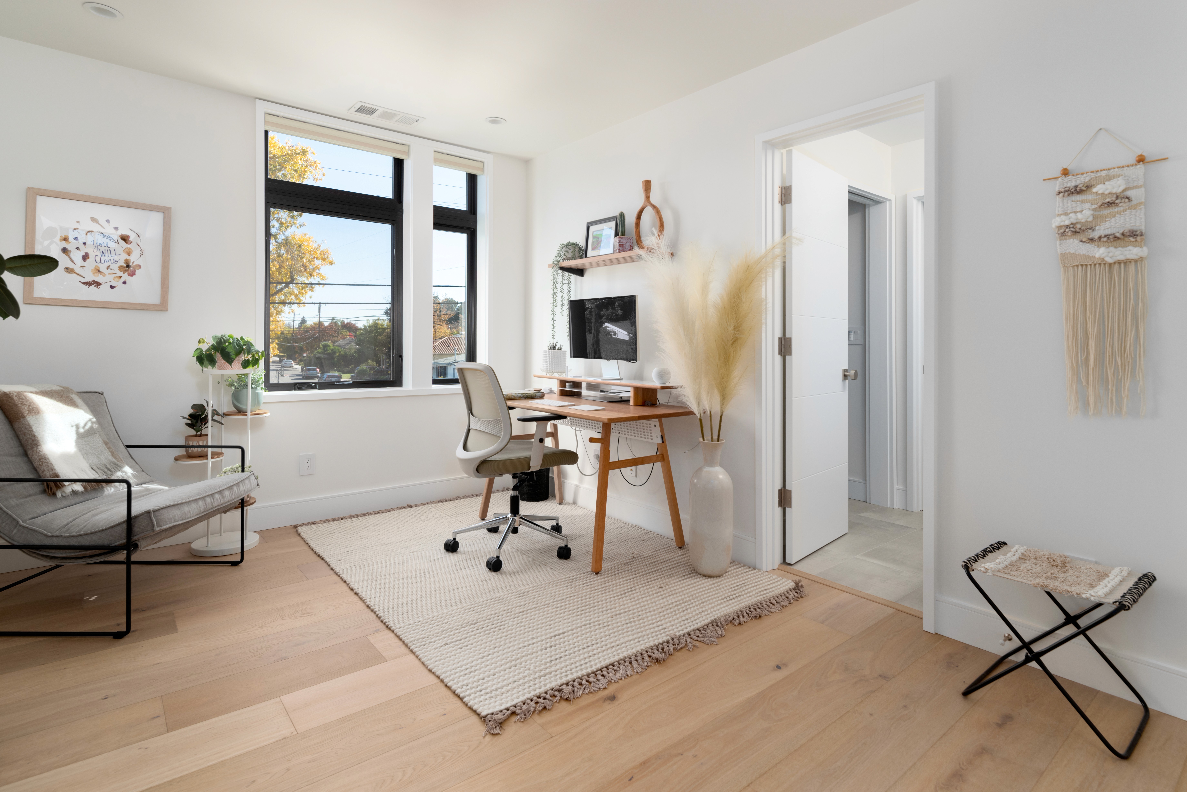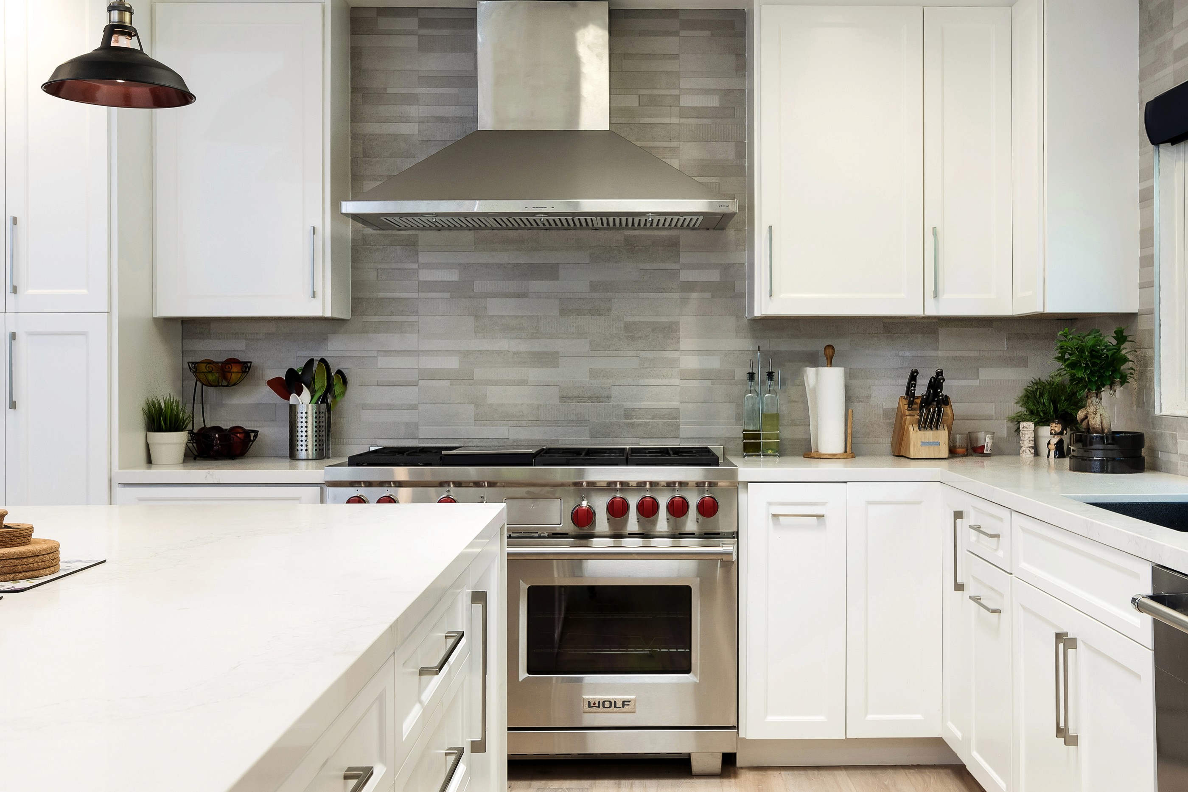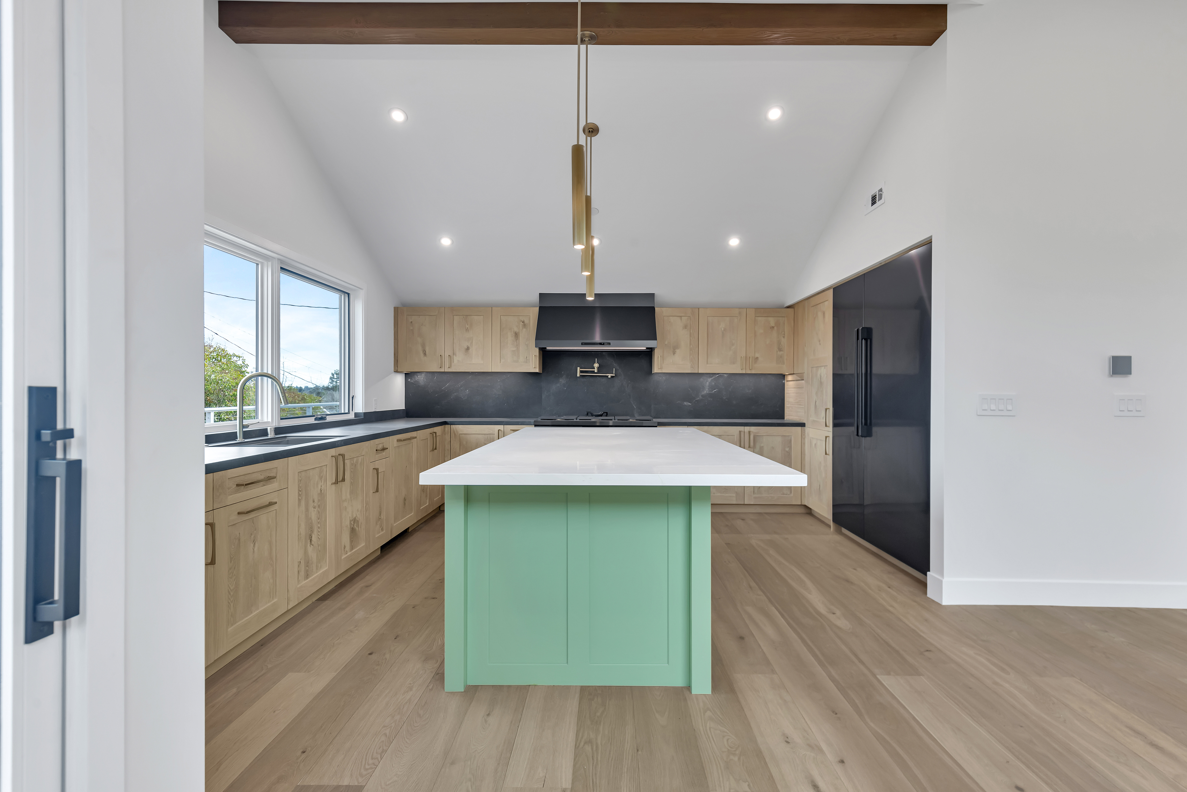Designing for Families: How We Build Homes That Grow with You
May.2023
Read Article
↓
↓

Inside look at designing outside the box
A House Isn’t Just a Home—It’s the Framework for a Family’s Story
When we design a home, we’re not just thinking about walls, finishes, and furniture—we’re thinking about people. How they live. How they move through space. How their lives evolve. And that’s especially true for families.
At VRchitects, many of our most rewarding projects have been homes designed for growing families. These aren’t just modern, beautiful structures—they’re homes designed to evolve as children grow, routines shift, and life gets more complex (and joyful).
Here’s how we approach family-focused architecture with both creativity and practicality:
01. Flexible Spaces That Change With You
Kids become teens. Offices become nurseries. Guest rooms become media lounges. We design with flexibility in mind—open layouts, sliding doors, convertible spaces, and smart storage that can change as your life does.
📌 Think: a bonus room that can start as a playroom, then transition into a study or gym.
02. Sightlines That Prioritize Connection
In many of our Palo Alto family projects, one of the top priorities is visibility. Parents want to see their kids from the kitchen, living area, or outdoor patio. We design floor plans and flow that keep spaces open while maintaining privacy where it counts.
📌 In one recent home, we designed an open staircase with glass railings and a central courtyard view from almost every room.
03. Kitchens That Bring People Together
The kitchen is the heart of the home—but for families, it’s also mission control. We design kitchens that work hard: oversized islands, integrated homework nooks, hidden appliance storage, and dual-access pantries to keep everyone flowing smoothly.
📌 Family dinners, breakfast chaos, after-school snacks—we design for it all.
04. Smart Storage (That Doesn’t Feel Like Storage)
Families accumulate stuff. Our designs feature built-ins, under-stair storage, drop zones, and hidden cubbies that keep everything organized without sacrificing style.
📌 Mudroom lockers? Yes. Drawers for Legos in the media cabinet? Also yes.
05. Durable, Livable Materials
We specify finishes that look high-end but hold up to real life: hardwoods with forgiving grain, wipeable wall finishes, soft-close cabinetry, and commercial-grade epoxy flooring for active zones.
📌 These aren’t just homes to admire—they’re homes to live in, barefoot, with kids and dogs and real messes.
06. Outdoor Spaces That Feel Like an Extension of the Home
From covered patios and basketball courts to outdoor kitchens and fire pits, we design outdoor areas that offer room to play, relax, and gather—all while being visible from inside.
📌 In a recent project, a 35-foot waterfall wall and barrel sauna completed the backyard oasis, all fully visible from the indoor living room.
Architecture That Supports the Way You Live
Designing for families is never about just making things bigger—it’s about making them smarter. It’s about anticipating needs, reducing friction, and building homes that support growth, connection, and joy.
At VRchitects, we don’t just design for today—we design for the future your family is building.
SHARE ARTICLE


