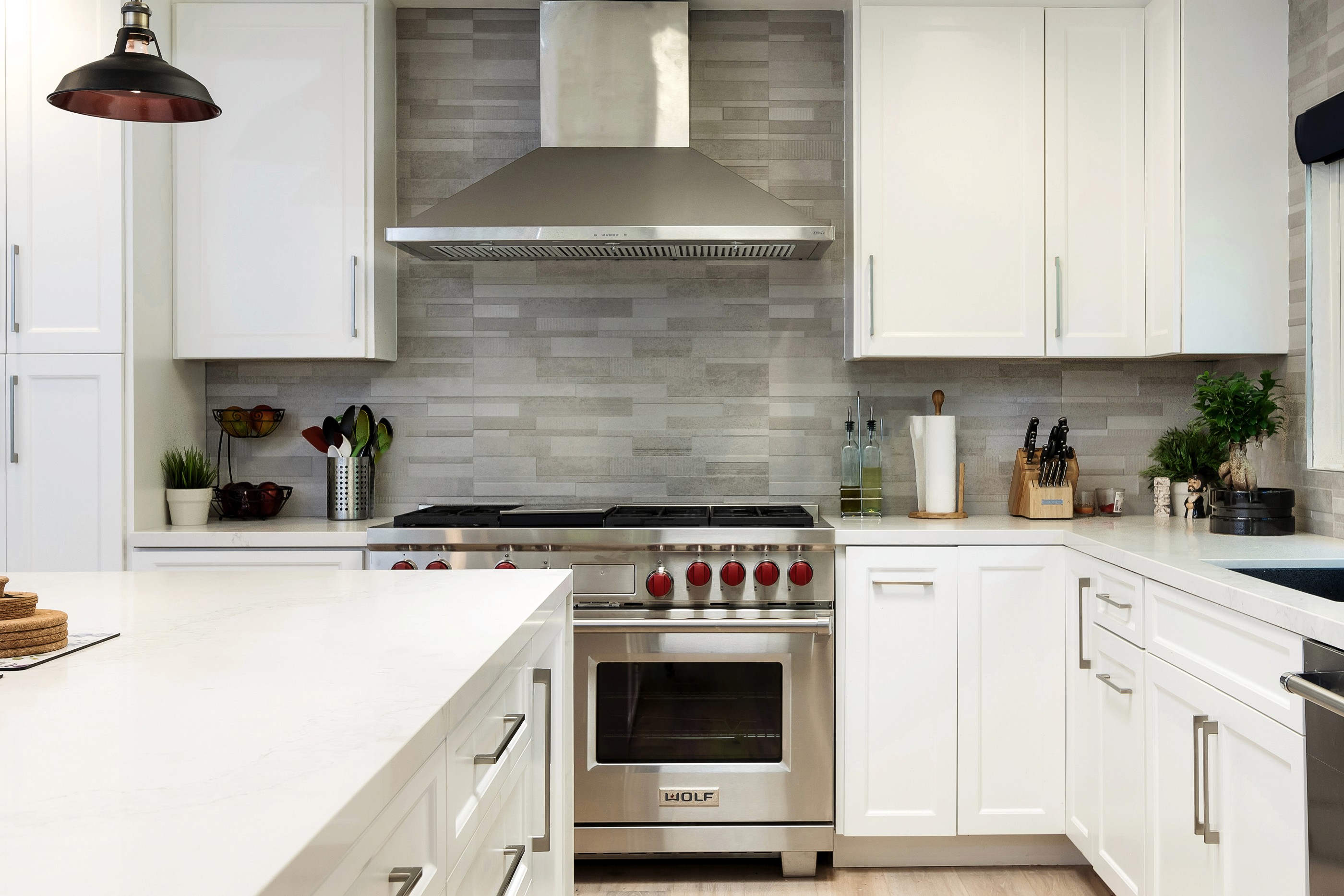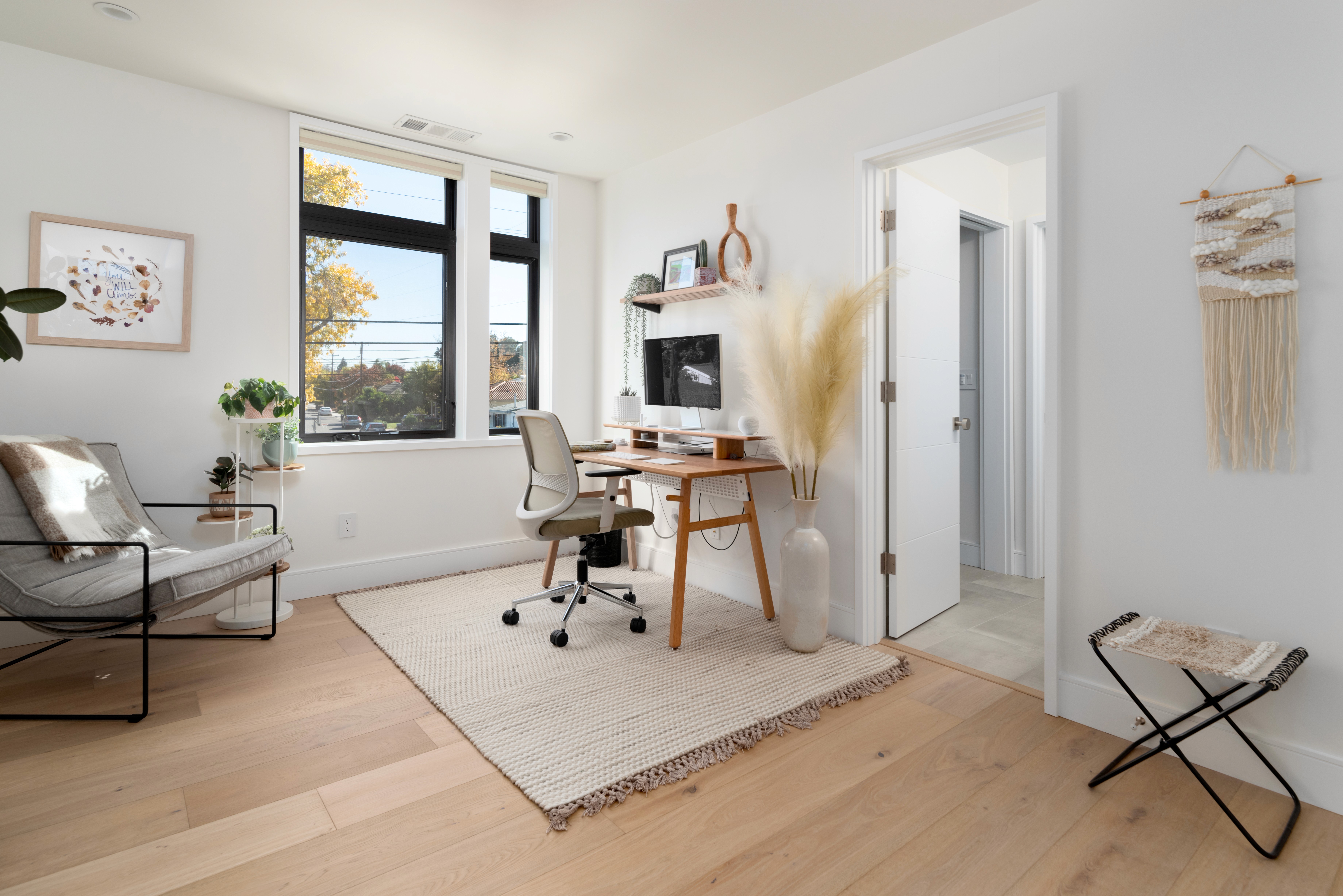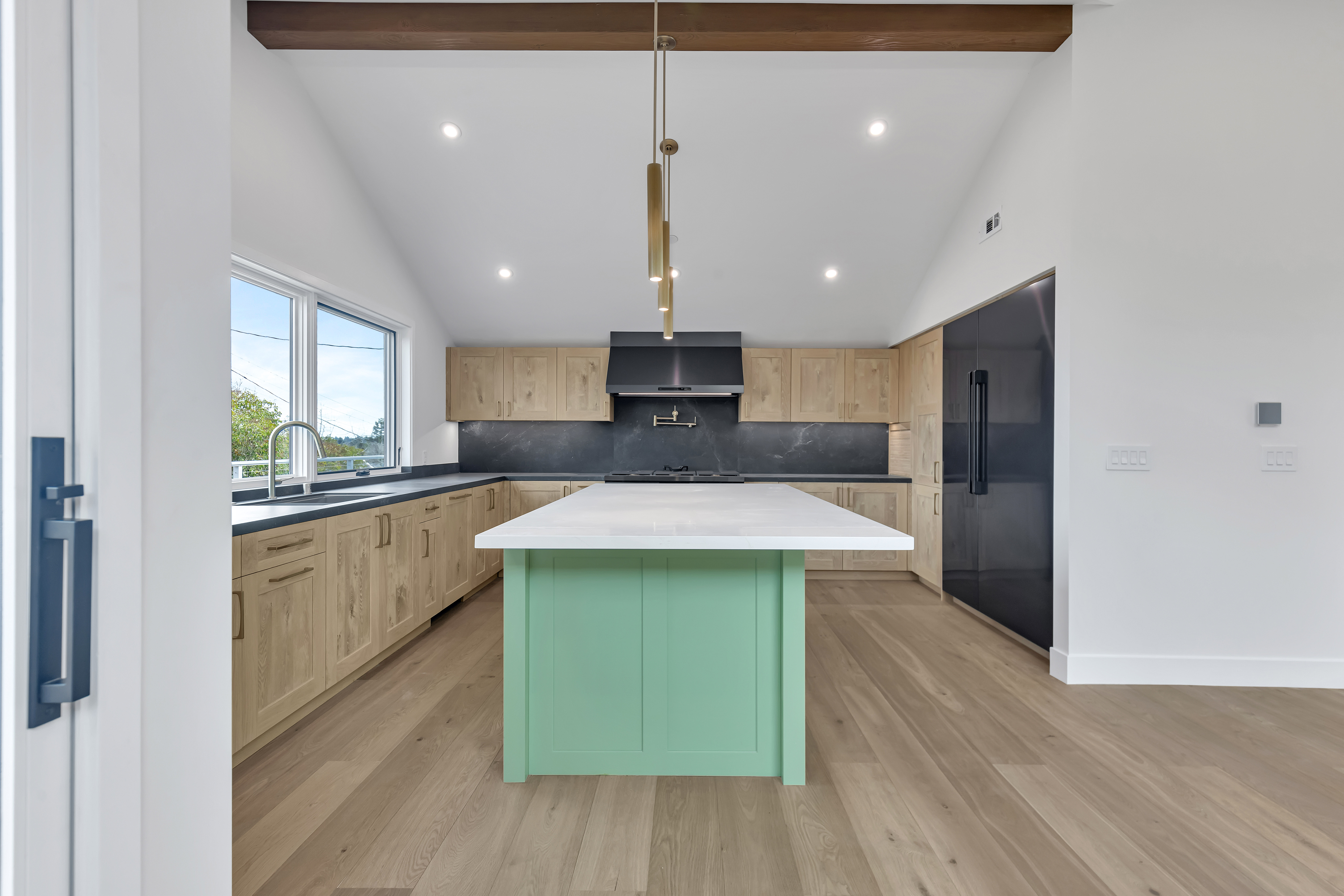Navigating Permits and Planning in Palo Alto: What Every Homeowner Should Know
Jul.2023
Read Article
↓
↓

Inside look at designing outside the box
The Design is the Dream — But Permits Make It Real
In a city like Palo Alto, where architecture is at its finest and real estate is highly regulated, understanding the permitting process is as critical as great design. For homeowners planning a new build, remodel, or addition, permits aren’t just paperwork—they’re the gatekeepers between your vision and reality.
At VRchitects, we don’t just design beautiful homes—we guide our clients through the complex permitting and planning systems that come with building in Silicon Valley. Here’s what every homeowner should know before getting started.
Why Palo Alto Is One of the Most Regulated Cities in the Bay Area
Palo Alto is a design-forward community—but that comes with tight zoning codes, architectural review processes, and neighborhood protections. Depending on your property and project type, you may encounter:
Zoning limitations on height, setbacks, FAR (floor-area ratio), and lot coverage
Planning reviews for design aesthetics, privacy, and neighborhood compatibility
Historic or tree preservation requirements
Energy and green building codes
Utility and easement restrictions
This is why local expertise matters. Knowing how to anticipate, prepare for, and work through city requirements can save months in your timeline.
The Basic Permit Path for Custom Home Projects
Here’s a simplified breakdown of what the permitting process in Palo Alto might look like:
01. Site + Zoning Analysis
Before a single sketch is drawn, we study your property’s zoning, easements, utility layout, and tree protections. This helps define what’s possible and avoids rework later.
02. Schematic Design + Planning Coordination
As we begin designing, we align the project with local regulations and schedule pre-submittal meetings if needed. This is where VRchitects’ local knowledge really kicks in—we’ve built relationships with city staff and know how to get ahead of potential friction.
03. Formal Submission to the City
We submit full drawing sets for planning or architectural review (if required), followed by submission to the Building Department for plan check. This includes structural, mechanical, energy, Title 24, and CalGreen compliance.
04. Revisions + Corrections
The city will often return comments. We handle revisions quickly and thoroughly—avoiding the “back-and-forth ping-pong” that delays so many projects.
05. Permit Issuance
Once approved, permits are issued and construction can begin. This is when we transition into site coordination and construction oversight alongside your builder.
Common Mistakes Homeowners Make (and How to Avoid Them)
❌ Submitting incomplete or underdeveloped plans
❌ Ignoring zoning or tree removal rules
❌ Choosing designers unfamiliar with local ordinances
❌ Failing to engage neighbors early on (especially for variance or design review cases)
❌ Underestimating review timelines—especially during peak seasons
How VRchitects Streamlines the Process
What makes us different? We don’t just “hand off” permit drawings—we stay involved. We act as a liaison between our clients and the city, coordinating with engineers, consultants, and reviewers to move things forward without compromising design.
We know the process, the expectations, and the workarounds. And because we’ve delivered over 100+ homes in California, our team knows how to adapt for every city’s unique landscape—not just Palo Alto, but Atherton, Menlo Park, Los Altos, and beyond.
Final Thoughts
Permits may not be the most exciting part of the architectural journey—but in California, they’re absolutely essential. And when you have the right team guiding the process, they become just another step in building something extraordinary.
If you’re planning to build or renovate in Palo Alto and want to start smart, let’s talk. We’ll help you design with clarity and build with confidence.
SHARE ARTICLE

