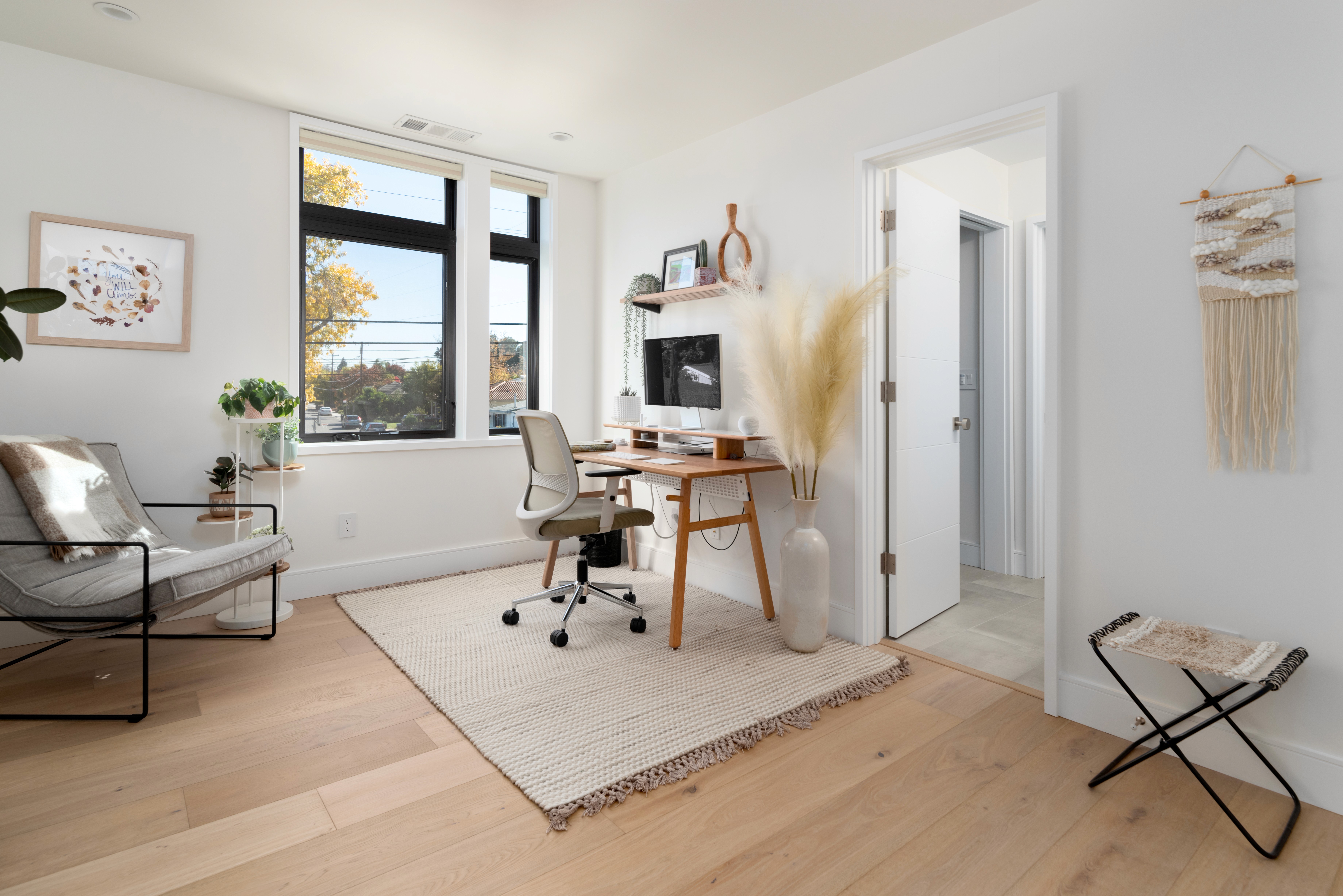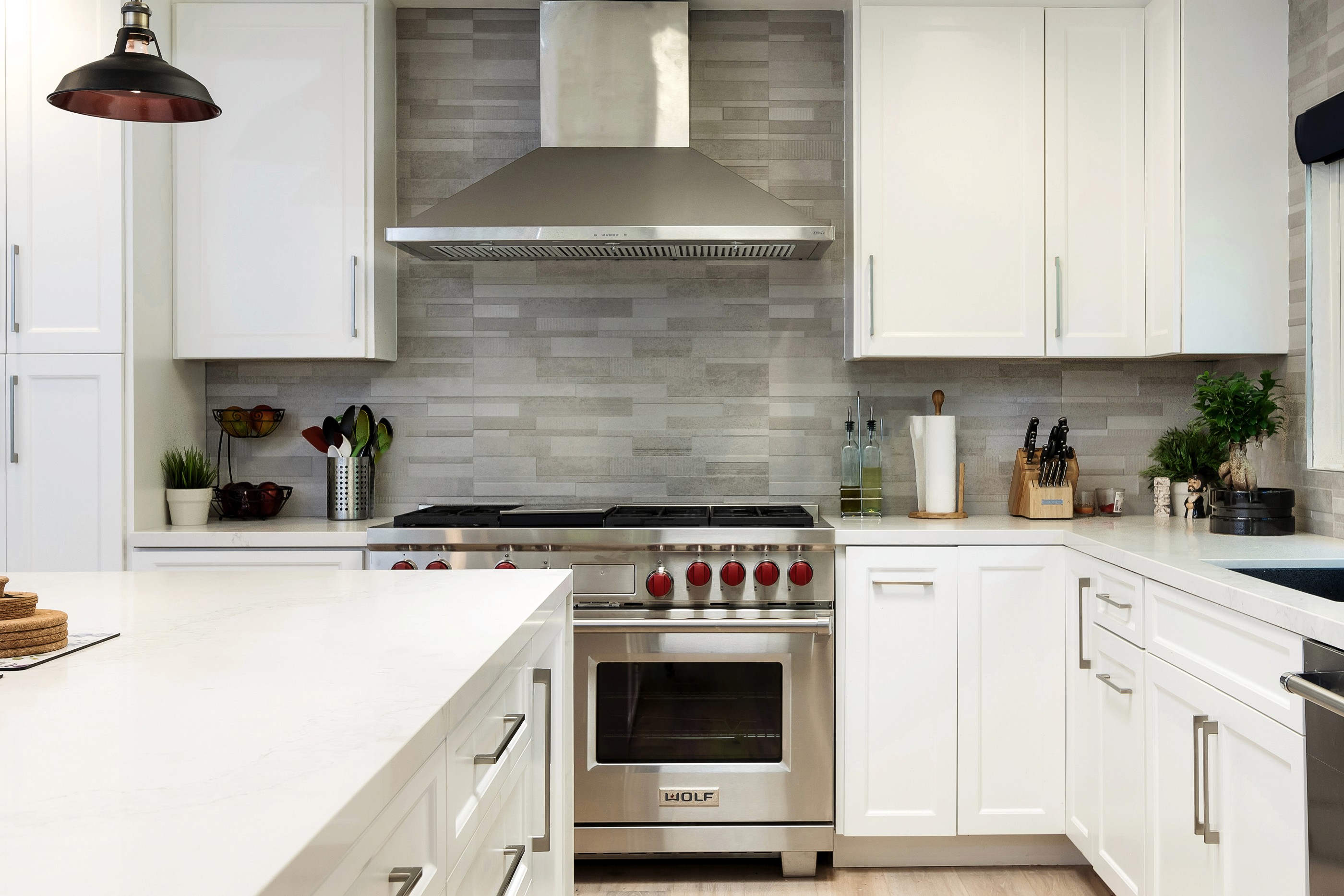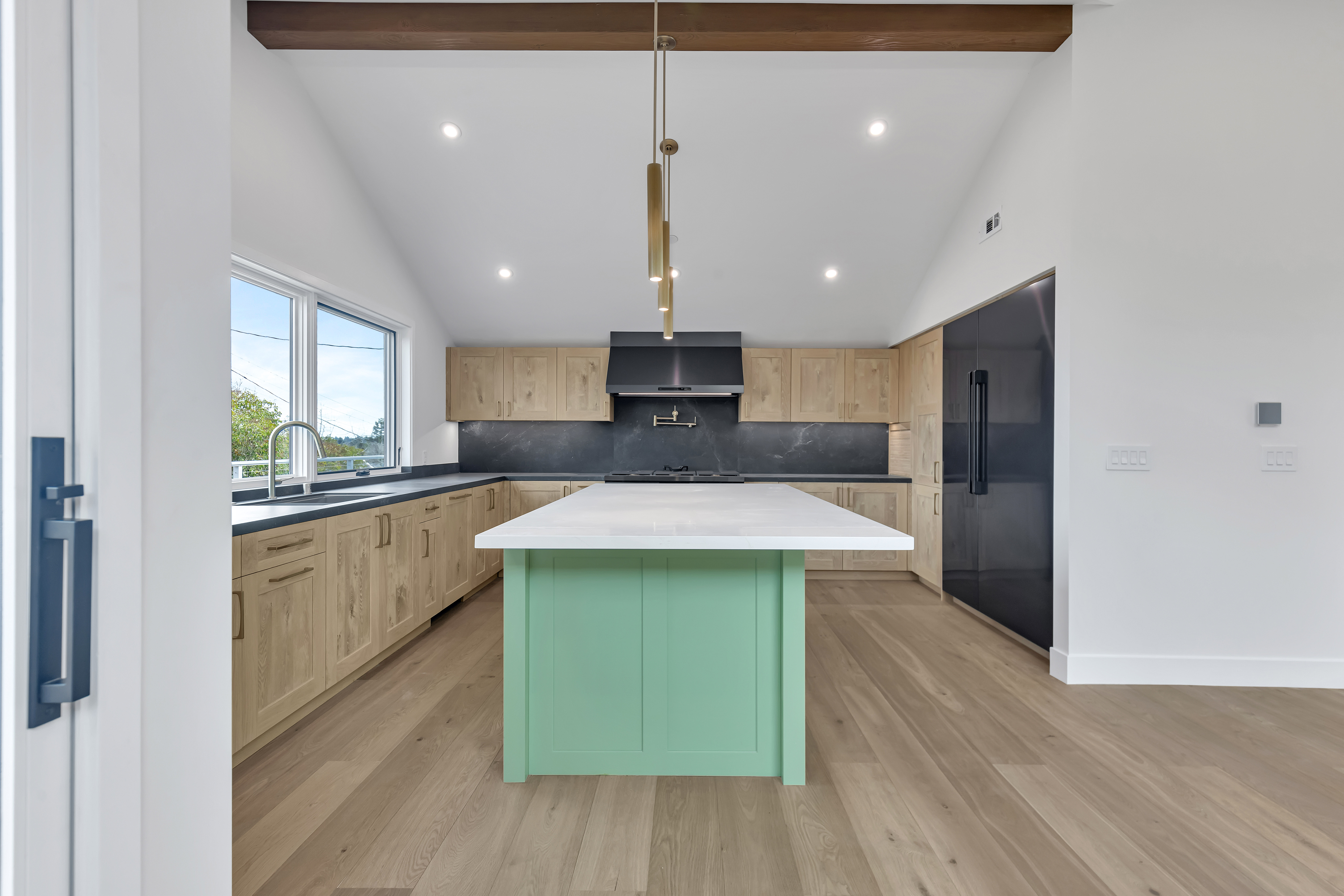Indoor-Outdoor Living: A Signature of Modern Palo Alto Homes
Aug.2023
Read Article
↓
↓

Inside look at designing outside the box
The Art of Seamless Living: Why Indoor-Outdoor Design Defines the Modern California Home
There’s a reason so many of our clients in Palo Alto—and throughout California—ask us to “bring the outdoors in.” In a place where sunlight is abundant and nature is never far, the lines between indoor and outdoor living don’t just blur—they disappear.
At VRchitects, indoor-outdoor integration isn’t just a trend. It’s a foundational design principle that guides the way we imagine, plan, and build residential spaces. Whether it’s a full custom home or a luxury remodel, we craft environments that breathe, connect, and flow.
Here’s why it matters—and how we make it happen.
Why Indoor-Outdoor Living Is More Than Just a Luxury
In modern California architecture, indoor-outdoor living represents freedom, flexibility, and wellness. It’s about letting natural light, fresh air, and green space become a part of everyday life—without sacrificing privacy, comfort, or control.
When done well, it makes homes feel larger, more dynamic, and more livable. Families entertain more. Kids play safely within view. Guests feel instantly at ease. Morning coffee becomes an experience.
It’s also increasingly sought after by buyers, which means indoor-outdoor integration adds real long-term property value.
Our Design Strategies for Seamless Indoor-Outdoor Flow
01. Bifold + Pocket Doors that Disappear
One of our go-to features in Palo Alto homes is the use of large-scale, bifold or pocketing glass doors that vanish into the walls. These allow living rooms, dining areas, or primary suites to open entirely to the yard, deck, or garden—literally transforming the footprint of the home.
02. Consistent Flooring and Ceiling Treatments
To create uninterrupted flow, we often extend the same floor material from inside to outside—or use complementary finishes. Matching ceiling planes or wood slats above can also visually connect the two zones.
03. Frameless Windows + See-Through Fireplaces
Modern indoor-outdoor design is all about sightlines. A double-sided or see-through fireplace, like in our Hartford Project, connects front and back yards while maintaining cozy indoor atmosphere.
04. Functional Outdoor Spaces Built for Year-Round Use
Outdoor living shouldn’t feel like an afterthought. We design covered patios, louvered pergolas, outdoor kitchens, fire features, and lighting systems that make the outdoors feel just as inviting after dark or in colder seasons.
05. Landscape Integration + Privacy Screening
We collaborate closely with landscape designers to shape outdoor environments that feel private yet open. Layered greenery, concrete fences, and tree placement are all considered part of the architectural experience—not just add-ons.
What Makes Our Approach Different
We don’t just “add” outdoor features to a home. We design with the connection in mind from the first sketch. Orientation, climate, lifestyle habits, and neighborhood context all guide our approach.
Our goal? To create homes that feel like they were made to live with the outdoors—not adjacent to it.
In Conclusion
Indoor-outdoor living is the heartbeat of modern California design—and nowhere is that more apparent than in Palo Alto. With the right architectural approach, your home can feel more expansive, more welcoming, and more in tune with its surroundings.
Looking to transform your living experience? Let’s talk about how we can open your home to the best of both worlds.
SHARE ARTICLE

